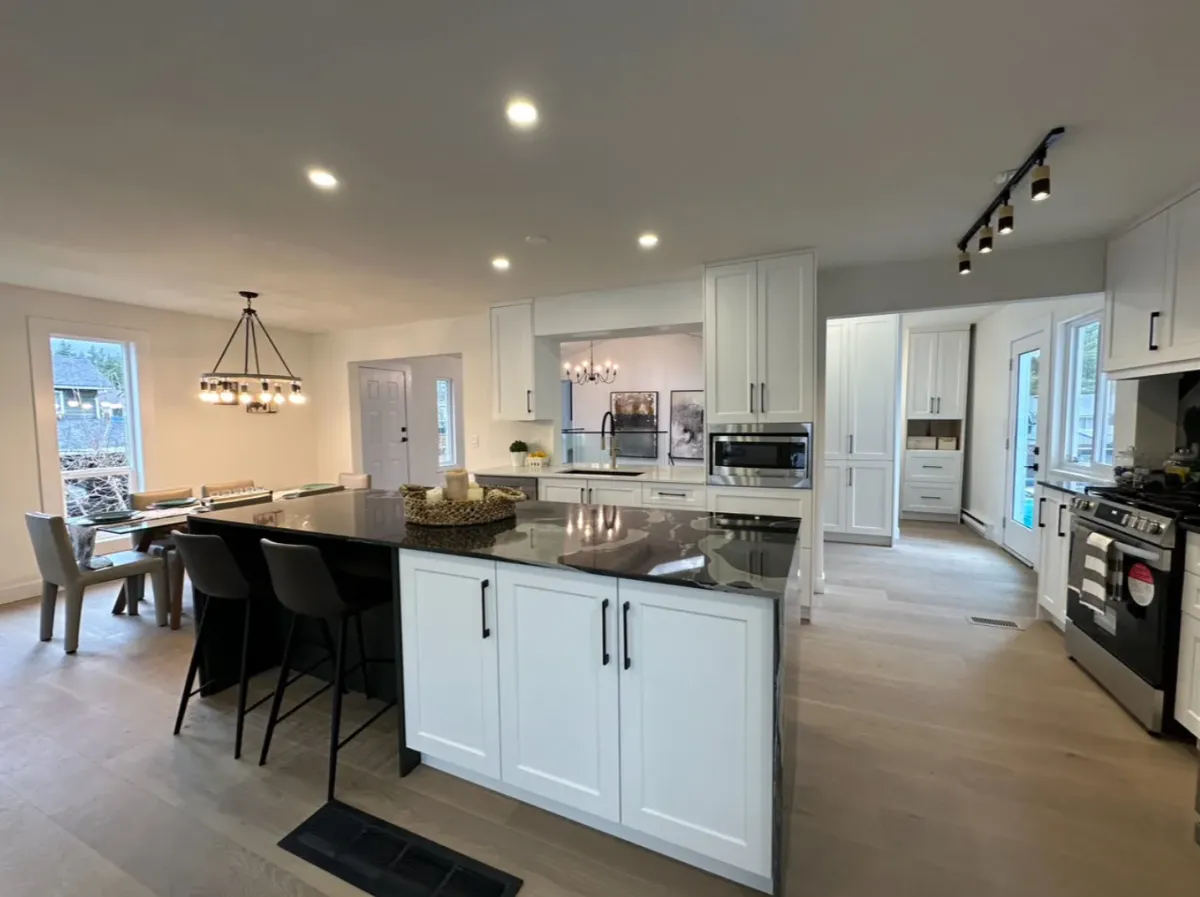Commercial
Remodeling
Designing Spaces with Purpose & Impact
At Renarc, commercial Remodeling goes beyond finishes — it’s about creating spaces that work hard, feel right, and grow with your business. Whether you're refreshing a storefront, updating an office, or reimagining an entire property, we combine your business goals with thoughtful design and expert execution.
We specialize in crafting high-performance spaces that reflect your brand, support daily operations, and make a lasting impression. From the first sketch to the final walk-through, we ensure every commercial renovation is smart, stylish, and built for the long haul.
Why Visionaries Choose Renarc
Brand-First Design
We collaborate closely to align your space with your business identity — every detail reflects your purpose and personality.
Built to Perform
Our renovations improve not just appearance, but productivity, flow, and function — where form follows business goals.
Sustainable & Smart Upgrades
We use modern materials and forward-thinking systems to future-proof your commercial space.
Project Management You Can Count On
We handle every phase — planning, permitting, construction — with transparency, professionalism, and speed.
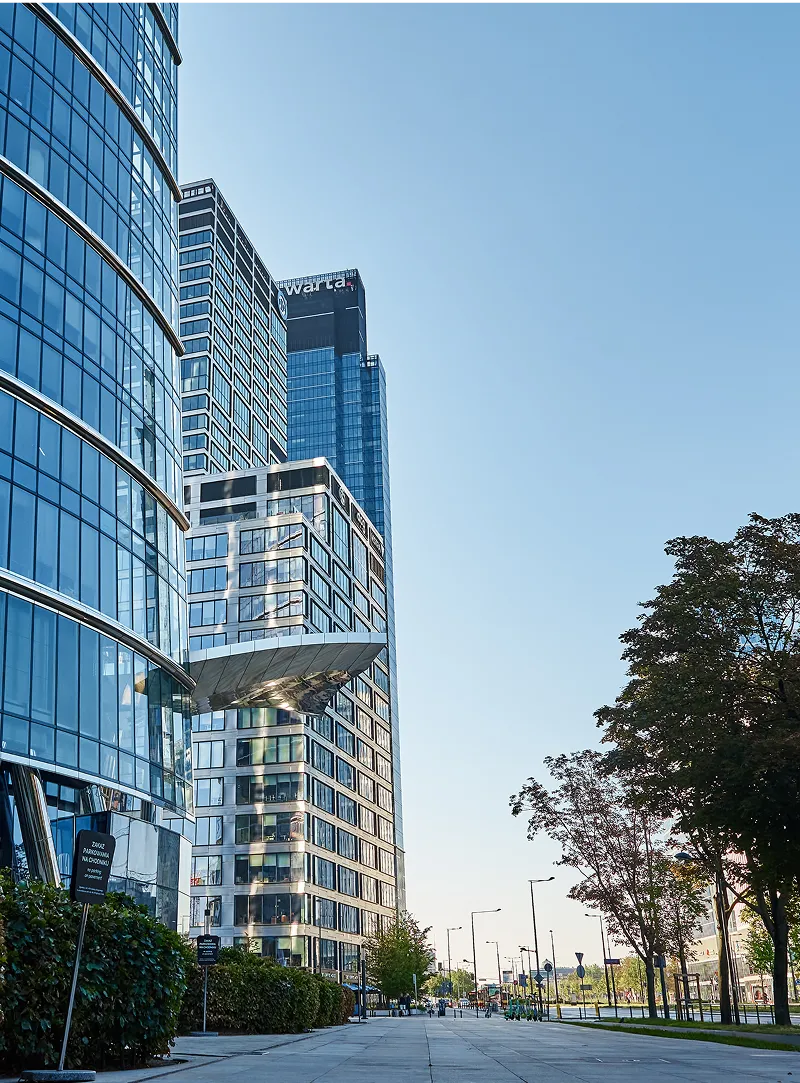
What We Bring to Your Business Renovation
Custom Retail & Office Renovations
Create standout storefronts and dynamic workspaces that impress clients and energize teams.
Functional, Flexible Layouts
We optimize your space with smart layouts that support growth, collaboration, and everyday efficiency.
Interior & Exterior Commercial Updates
From sleek interiors to strong, durable exteriors — we ensure your space looks good and works hard.
Full-Scope Project Oversight
We take the stress out of renovation — coordinating trades, timelines, and details so you can stay focused on your business.
Let's Build the Future Together
Start shaping your vision with ReenArc for outstanding, eco-friendly design.
Crafting the Future,
One Space at a Time
Explore a selection of our latest architectural work—designed with purpose, built with precision.
Unique Interior Remodel & Custom Lighting
North Vancouver, BC
Complete interior remodel of a contemporary residence featuring custom-designed furniture and abundant natural light. The space was transformed with unique, handcrafted pieces that blend style and function, while seamless ambient lighting around the walls creates a warm, inviting atmosphere day and night. Every detail was thoughtfully curated to enhance the home’s modern aesthetic and elevate everyday living.

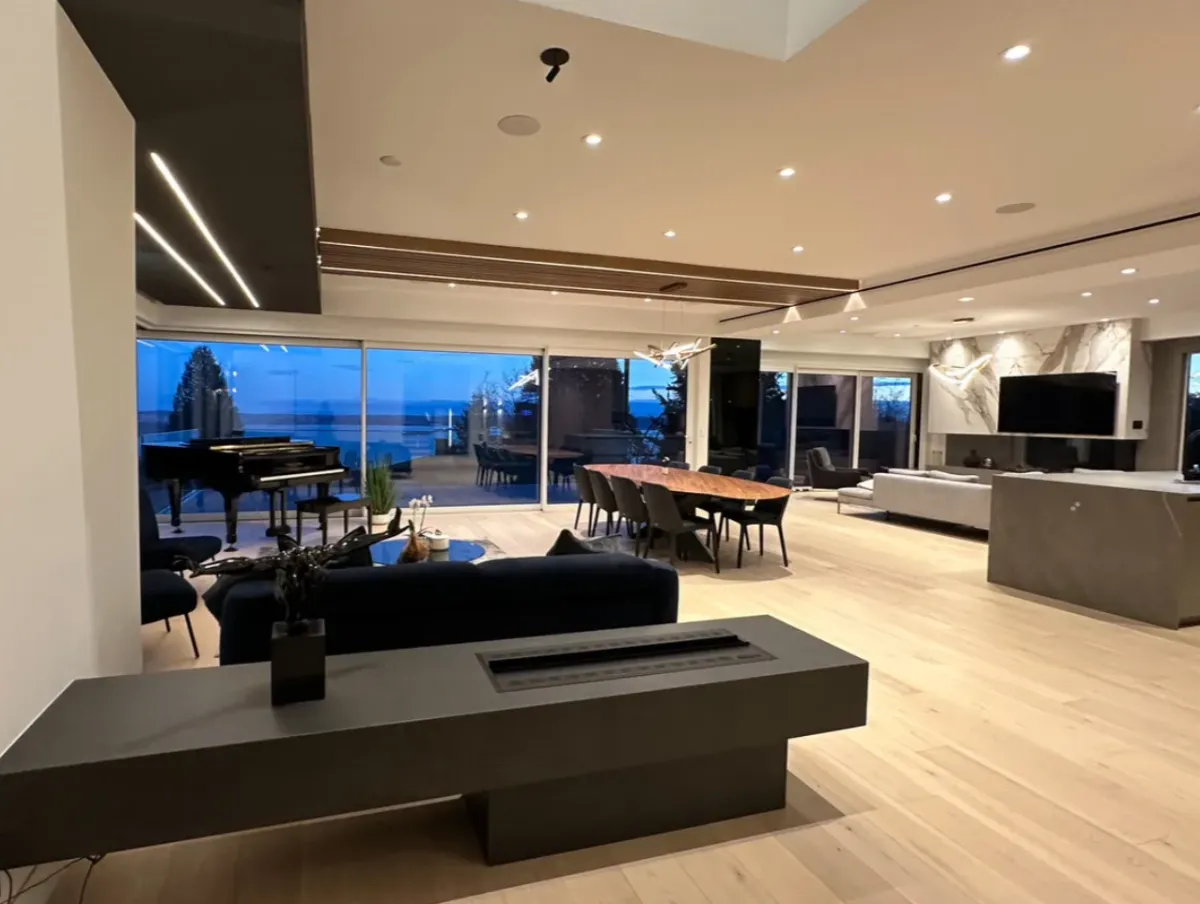
New Coastal Modern Home
West Vancouver, BC
Renarc designed and built a modern West Vancouver residence with an open layout, floor-to-ceiling windows, and a seamless indoor-outdoor connection. The home captures stunning ocean views and natural light, with clean lines, airy interiors, and a soft, neutral palette that reflects the surrounding coastal landscape. Every element was designed to create a calm, elevated living experience.
Downtown Penthouse Remodel — Elevated Comfort & Space
Downtown Vancouver, BC
Renarc redesigned this downtown penthouse to maximize space, light, and livability. The remodel introduced a modern, open layout with calming tones, high-end finishes, and smart storage solutions. Every detail was selected to create a sense of comfort, spaciousness, and refined urban living — a true retreat above the city.
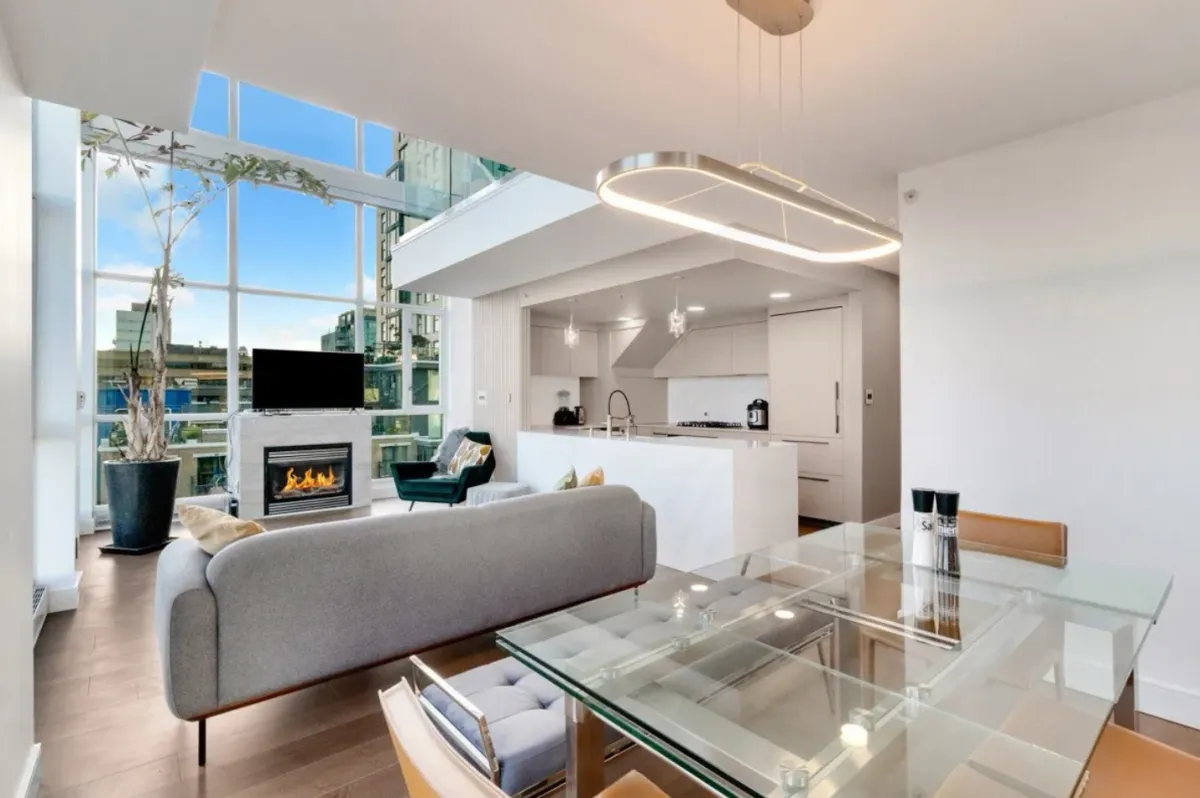
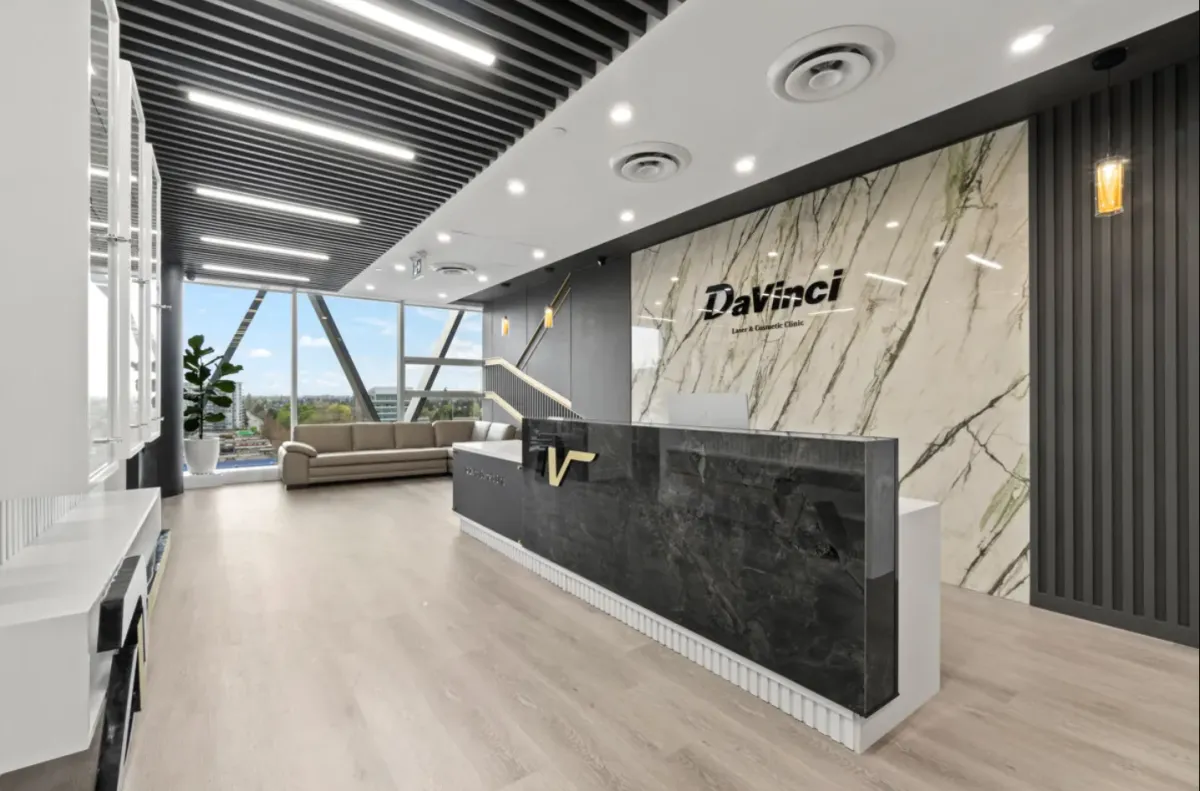
Marjan DaVinci Laser & Cosmetic Clinic
Richmond, BC
Renarc designed and built a luxurious office space for Marjan DaVinci Laser & Cosmetic Clinic, featuring polished marble finishes, soft ambient lighting, and a sleek, modern layout. Every detail was crafted to reflect the clinic’s premium brand, creating a calming, high-end environment that enhances both client comfort and operational flow.
Complete Interior Transformation — Classic to Contemporary
Coquitlam, BC
Renarc completed a full interior transformation of a classic home, turning it into a sleek, modern dream space. The layout, finishes, and overall design were completely reimagined — from outdated to outstanding. With every room redesigned from the ground up, the result is a brand-new feel in a familiar structure, showcased perfectly through stunning before-and-after visuals.
